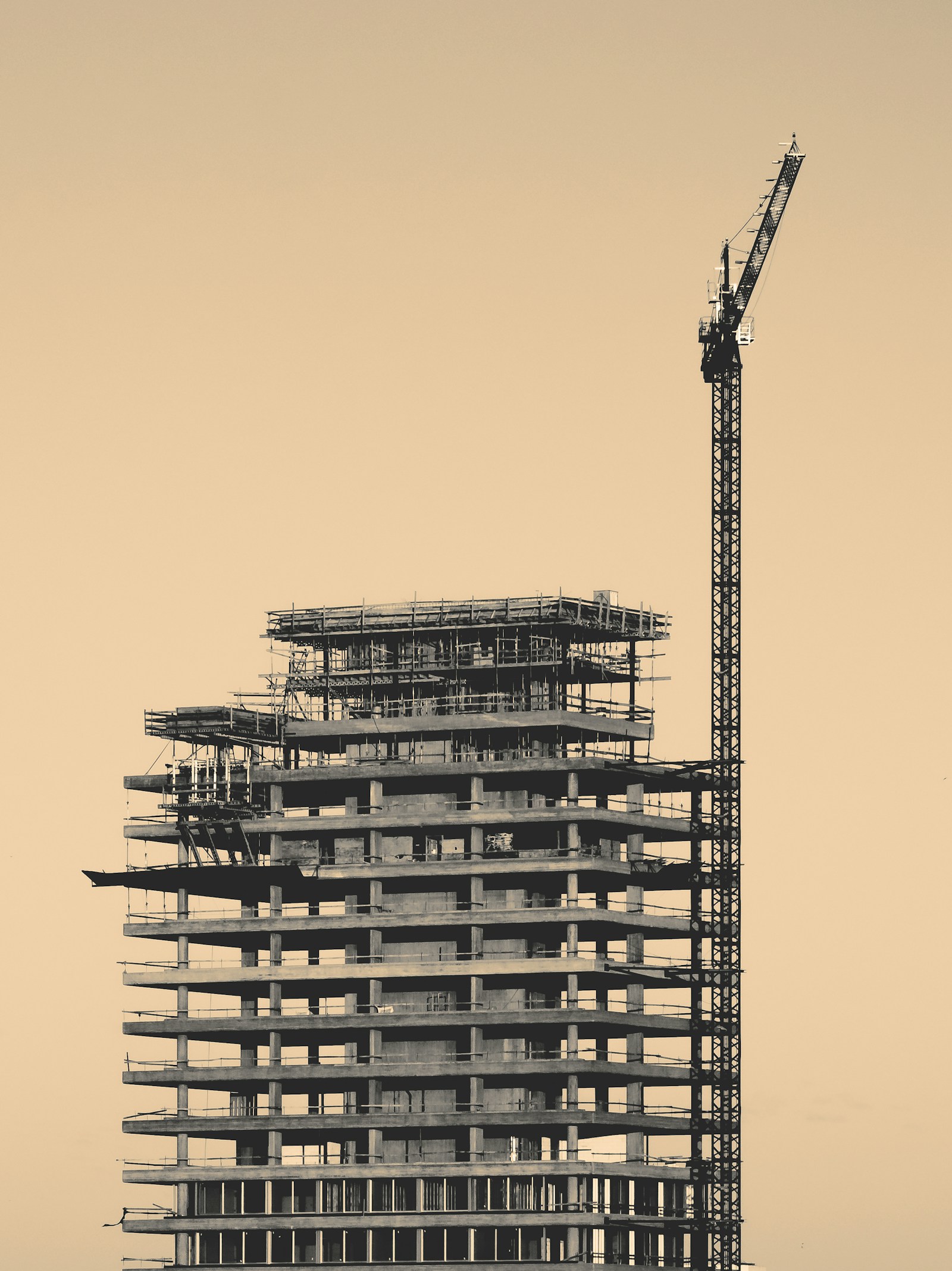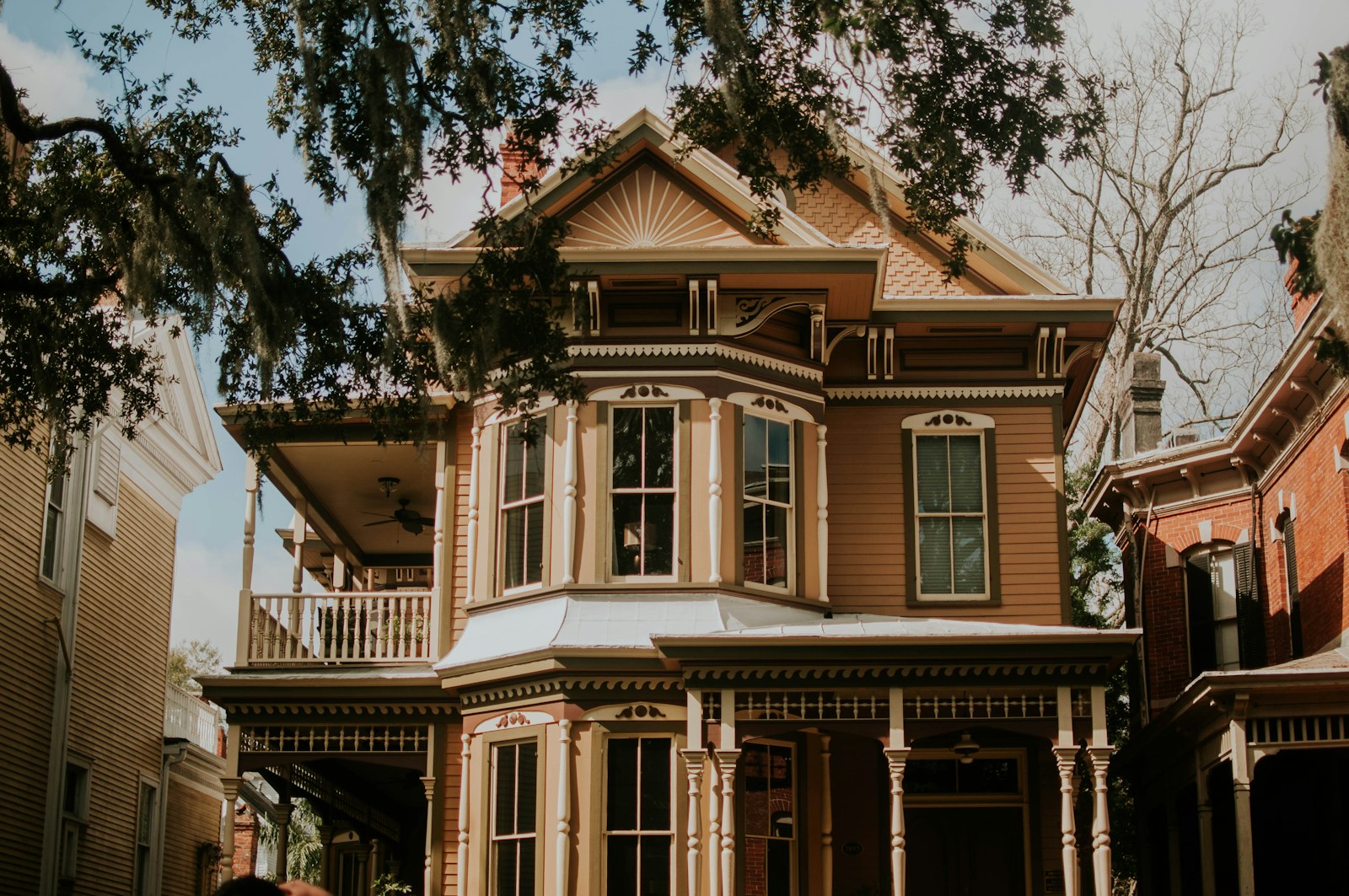Why Toronto? The Unbeatable Appeal for American Expats
Toronto consistently ranks as one of the world’s most livable cities, and it’s becoming a top choice for Americans seeking international experience without an ocean crossing. As Canada’s economic and cultural capital, Toronto offers a unique blend of North American familiarity with distinct Canadian advantages—think better work-life balance, universal healthcare, and a celebrated multicultural mosaic.
Understanding the Toronto Real Estate Market: Key Differences from the U.S.
The Market Landscape
Toronto’s real estate market operates differently from most American cities. While prices are generally lower than New York or San Francisco, they’re higher than many midwestern U.S. cities. The market remains competitive, with bidding wars still common in desirable neighbourhoods. Detached homes are the most coveted, but condos are a major part of the city’s housing stock.
Measurement and Terminology Differences
· Square Footage: We use square feet, but be aware that condo sizes may be measured from the interior unit walls (exclusive of building common areas).
· Property Taxes: Generally lower than comparable U.S. cities, but calculated based on MPAC assessments.
· Closing Costs: Typically 1.5%–4% of the purchase price (often lower than many U.S. states).
Neighbourhood Guide: Finding Your Toronto Fit
For Young Professionals
· King West: Toronto’s answer to Manhattan’s Meatpacking District—trendy restaurants and loft condos.
· Liberty Village: Tech hub with converted industrial lofts and a young, energetic vibe.
· The Annex: University-adjacent with historic homes and a bohemian feel.
For Families
· Leaside: Top public schools, a suburban feel within the city, and large lots.
· Davisville: Excellent transit (subway line), family amenities, and a strong community.
· Bloor West Village: European feel with great parks, schools, and the Runnymede vibe.
For Urban Enthusiasts
· Distillery District: Historic, pedestrian-only neighbourhood with cobblestone streets.
· Yorkville: Luxury shopping, dining, and high-end condos.
· St. Lawrence Market: Historic downtown living steps from the famous market.
Financial Considerations for American Buyers
Mortgage Differences
· Mortgages are typically 5-year terms (not 30-year fixed like the U.S.).
· You must pass a stress test to prove you can handle higher interest rates.
· Minimum down payments: 5% on the first $500,000, 10% on the portion between $500,000 and $1 million, and 20% above $1 million.
Tax Implications
· Non-Resident Speculation Tax (NRST): This is a 25% tax on foreign buyers. If you are moving to Ontario and intend to become a resident, you may be eligible for a rebate. Crucially, work with a cross-border tax specialist.
· Principal Residence Exemption: Your primary home in Canada is exempt from capital gains tax when you sell.
· U.S. Tax Obligations: As a U.S. citizen, you must continue filing IRS returns. Consult a specialist about the Foreign Tax Credit and Foreign Earned Income Exclusion.
Currency Exchange
· Use a forex specialist (like KnightsbridgeFX or Wise) for better rates than banks.
· Timing your transfer can save thousands—watch the CAD/USD rate.
· Consider a forward contract to lock in a rate during your purchase process.
The Buying Process: Step-by-Step for Americans
1. Get Mortgage Pre-Approved: Canadian lenders will review your U.S. credit history. Bring records of your U.S. credit score, job letter, and down payment proof.
2. Find a Realtor: Essential for navigating bidding wars and knowing local nuances.
3. Make an Offer: Often includes conditions like financing and inspection. In hot markets, buyers sometimes waive conditions to win.
4. Close the Deal: Typically 60–90 days from accepted offer. You’ll need a real estate lawyer (not a title company) to handle the transaction.
5. Take Possession: You get the keys on closing day, usually after the lawyer has registered the transfer.
Renting First? A Smart Strategy for Newcomers
Many Americans choose to rent for 6–12 months to:
· Learn neighbourhoods firsthand—commutes can be surprising.
· Understand the true cost of living (hydro, heating, etc.).
· Avoid rushing into the biggest financial decision of your Canadian life.
Critical Legal and Practical Differences
Property Rights & Condos
· The system is less litigation-focused than the U.S.
· Condominiums have a status certificate—a crucial document detailing the building’s finances, rules, and health. Your lawyer must review this.
· Property disclosure rules differ; the principle is caveat emptor (buyer beware).
Insurance
· Home insurance is generally cheaper than comparable U.S. coverage.
· You must obtain Canadian insurance; your U.S. policy won’t cover you here.
Utilities
· Heating is a major consideration (many homes have forced-air gas).
· Water is typically included in Toronto property taxes.
· Hydro means electricity (not water). You’ll get a bill from Toronto Hydro or Alectra.
Settling In: Beyond the Purchase
Healthcare
· The Ontario Health Insurance Plan (OHIP) has a 3-month waiting period. Arrange private health insurance for this gap.
· Once eligible, you’ll get your health card—doctor visits are covered, but prescriptions, dental, and vision are not (often covered by employer benefits).
Driving
· You can exchange your valid U.S. license for an Ontario license within 60 days.
· Auto insurance is provincially regulated and mandatory. Get quotes—costs vary widely.
· You’ll need to learn winter driving. Buy proper snow tires (we call them “winter tires”).
Schools
· Strong public system, but the structure differs. Elementary is JK–8, High School is 9–12.
· Consider school catchment areas when purchasing.
· French Immersion programs are widely available and popular.
Working with the Right Professionals
Assemble a cross-border team:
1. Real Estate Agent who specializes in relocations.
2. Mortgage Broker experienced with U.S. income and credit.
3. Real Estate Lawyer knowledgeable about cross-border issues.
4. Cross-Border Tax Accountant versed in the Canada-U.S. tax treaty.
5. Immigration Consultant/Lawyer if you’re not already a Canadian citizen or permanent resident.
Long-Term Considerations
· Estate planning differs significantly. You’ll need a Canadian will.
· Retirement accounts: Understand the treatment of your U.S. 401(k) or IRA in Canada.
· Future sale: Plan for the tax implications of selling and potentially repatriating funds to the U.S.
Final Thoughts: Making Your Toronto Transition a Success
Toronto offers Americans an incredible opportunity to experience international living with minimal culture shock. While the real estate process has distinct differences from the U.S. system, proper preparation and expert guidance can make your transition smooth.
Connect with us today to hekp you streamline your transition.k
This guide is for informational purposes. Always consult with qualified legal, tax, and real estate professionals for advice specific to your situation.





























